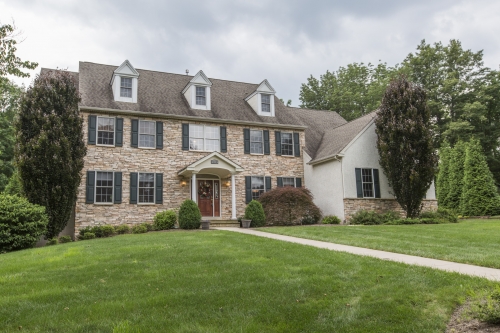2619 Valley Rd Jamison, PA 18929
 |
$875000
| Type: | Single Family |
| Style: | Traditional |
| Beds: | 5 |
| Baths: | 4.5 |
| Stories: | 2 |
| Sq Feet: | 6,205 |
| Lot Size: | 2.32 |
|
|
Property Details
One in a million for under a million! This gorgeous home is nestled on 2.32 sprawling acres and has 5 bedrooms and 4.5 bathrooms. Located in Jamison and tucked away, this hidden gem feels secluded but is close enough to everything you need from shopping and restaurants to major roadways. Enjoy an open and airy floor plan and amenities such as custom paint, shadow boxes, crown and dental moldings, skylights, hardwood floors, recessed lighting, and custom window treatments. Your delightful tour begins in the center hall 2-story foyer with turned staircase to second floor, a coat closet and a powder room with pedestal sink. Located to the right of the foyer, the bright dining room is adorned with a tray ceiling. To the left of the foyer is the formal living room which is open to a large study. Beyond the foyer is the enormous eat-in kitchen which will delight any chef with its 42’ cabinets, granite counters, double sink, cooktop, custom tile, stainless appliances, Center Island with seating for two, double oven, and two pantries with custom shelving. The kitchen offers access to the study through French doors, back staircase to the second floor, entry to the dining room and a cathedral ceiling with view of the catwalk on the second floor. This room is also open to the sunroom, a perfectly Zen place featuring skylights, vaulted ceiling, casement windows, French door to the patio, and scenic views of the rear yard. Also from this marvelously open space is access to the step down family room featuring a gas fireplace with stunning custom mantel. Also on this level is the laundry/mud room which features a large storage closet and access to the expansive 3-car garage. The lower level of this home offers an abundance of additional living space and features Berber carpets, a workout room, sliders to the side yard, a wet bar with wine fridge, a bedroom, full bath with stall shower, closet and radiant heated floor. There is also additional storage on this level and multi-zoned heating and cooling. On the second level is the master suite with tray ceiling, sitting room, and 2 walk-in closets with custom shelving. The master bath features custom tile work, a jetted tub, an enormous stall shower, two vanities, a toilet room and plenty of storage. There is a hall bath on this level and 3 other sizable bedrooms, one of which is a princess suite with full bath and access to finished attic space. The exterior of this home is professionally landscaped and offers beautiful curb appeal with its mature trees with up lighting and circular driveway. The rear of the home provides plenty of room for outdoor entertaining and features a patio with large seating area, a fire pit area, and a large storage shed. This home also has an indoor/outdoor sound system, whole house Generac generator, and automatic irrigation system. This amazing home is ready for you to move right in!
Features
- Den/Office
- Dining Room
- Finished Basement
- Foyer
- Great Room
- Laundry Room
- Library
- Living Room
- Pantry
|
- Central Cooling
- Central Heat
- Fireplace
- Garage
- Patio
- Security System
|



